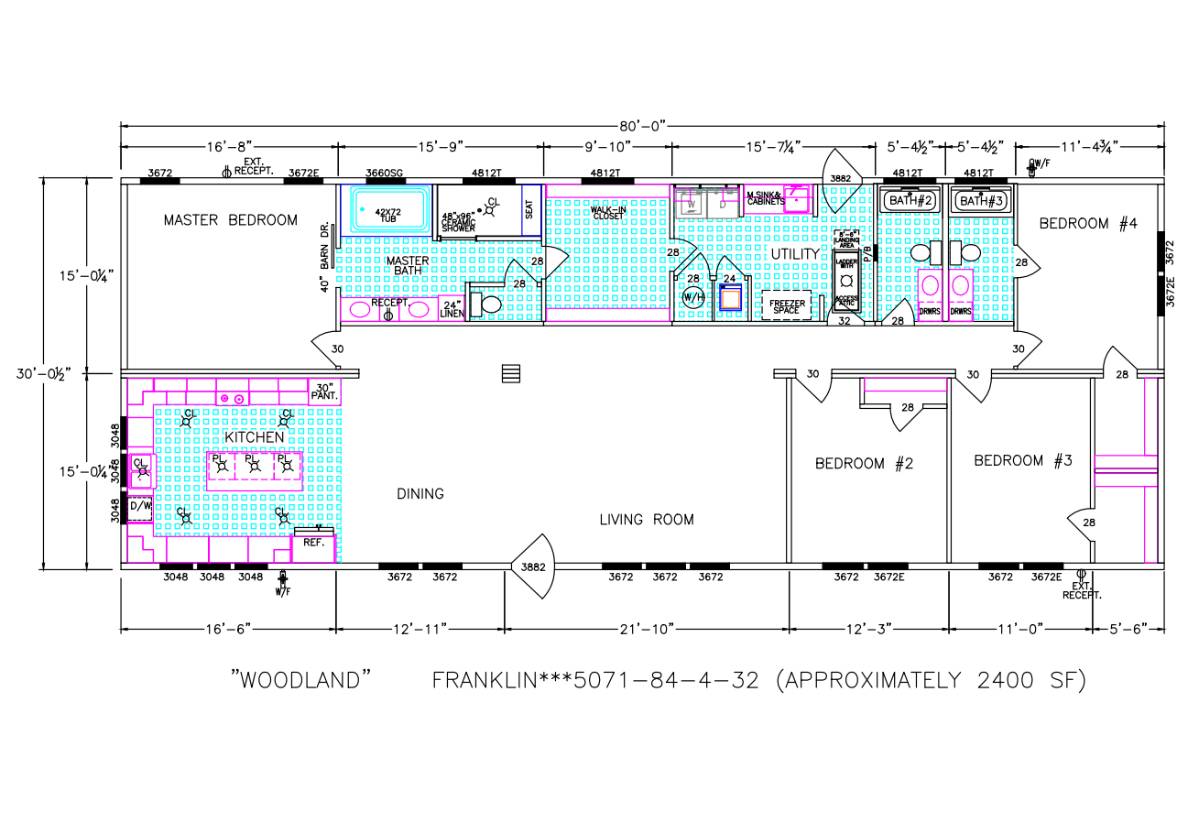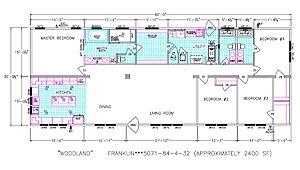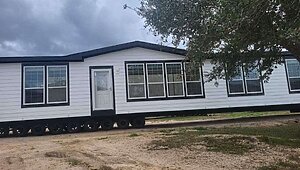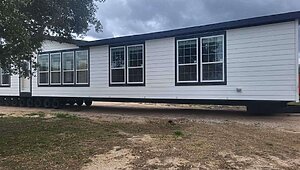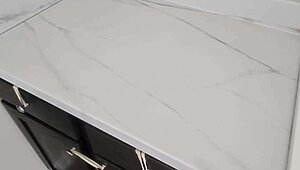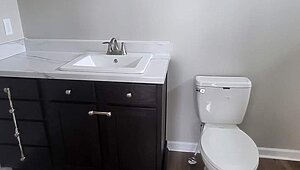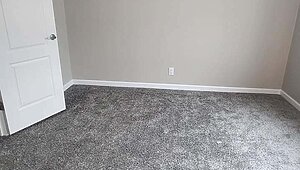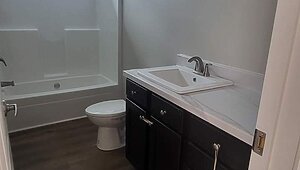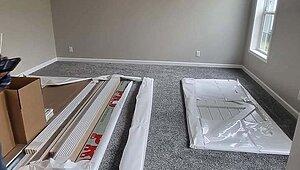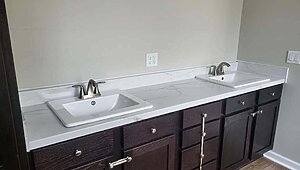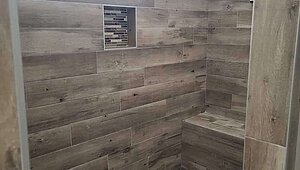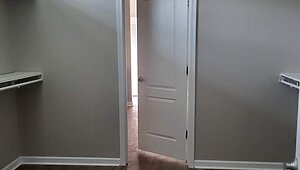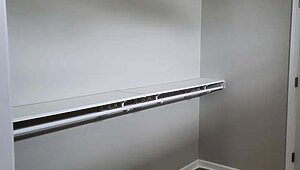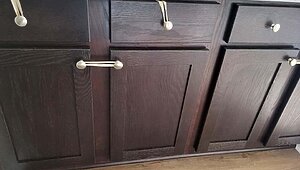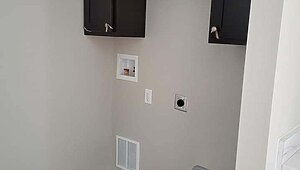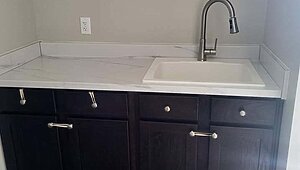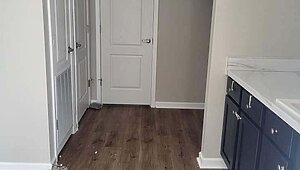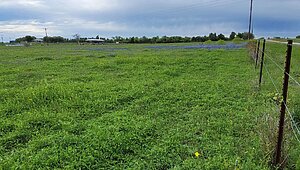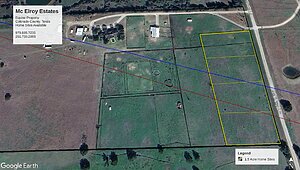3D Tour
No 3d Tour Available
Tours & Videos
No Videos Available
Inventory Location
Specifications
Bathroom Additional Specs: 8’6” Flat Ceilings
Bathroom Fans: Exhaust Fan with Light in Baths
Bathroom Faucets: Metal Faucets (Chrome)
Bathroom Flooring: Hand-Laid Vinyl Tile
Bathroom Shower: 1 pc White Fiberglass Tub/Shower Combo, Tubs & Shower Stalls
Bathroom Toilet Type: Elongated “Water Saver” Porcelain Commodes
Bathroom Fans: Exhaust Fan with Light in Baths
Bathroom Faucets: Metal Faucets (Chrome)
Bathroom Flooring: Hand-Laid Vinyl Tile
Bathroom Shower: 1 pc White Fiberglass Tub/Shower Combo, Tubs & Shower Stalls
Bathroom Toilet Type: Elongated “Water Saver” Porcelain Commodes
Insulation (Ceiling): R-11
Exterior Wall On Center: 2x6 Exterior Walls 16” O.C. with 2x6 top & bottom plate
Floor Decking: Floor Decking 23/32” OSB
Insulation (Floors): R-19
Floor Joists: 2x8 Floor Joists 24” O.C.
Interior Wall On Center: 2x4 Interior Walls 24” O.C. with 2x4 top & bottom plate
Roof Truss: Minimum 2x4 Trusses 24” O.C.
Insulation (Walls): R-30
Exterior Wall On Center: 2x6 Exterior Walls 16” O.C. with 2x6 top & bottom plate
Floor Decking: Floor Decking 23/32” OSB
Insulation (Floors): R-19
Floor Joists: 2x8 Floor Joists 24” O.C.
Interior Wall On Center: 2x4 Interior Walls 24” O.C. with 2x4 top & bottom plate
Roof Truss: Minimum 2x4 Trusses 24” O.C.
Insulation (Walls): R-30
Dormer: Dormer on Front Side with Standard Roof
Front Door: 38” x 82” 6-Panel Steel Exterior Door with Full View Storm Door
Exterior Lighting: Exterior Light at Entrance Doors
Rear Door: Cottage 9-lite
Shingles: 3-Tab fiberglass shingle roof (20 yr warranty), installed on 7/16” TECH SHIELD OSB Decking w/shingle underlayment between shingles & decking
Siding: Premium Gauge Vinyl Siding Installed on “Tallwall” 7/16” OSB Sheathing with AirGuard Moisture Barrier Between Vinyl Siding & Storm Sheathing
Window Type: Vinyl Thermopane Windows with Low-E Glass, Grids & Tilt-Sash
Front Door: 38” x 82” 6-Panel Steel Exterior Door with Full View Storm Door
Exterior Lighting: Exterior Light at Entrance Doors
Rear Door: Cottage 9-lite
Shingles: 3-Tab fiberglass shingle roof (20 yr warranty), installed on 7/16” TECH SHIELD OSB Decking w/shingle underlayment between shingles & decking
Siding: Premium Gauge Vinyl Siding Installed on “Tallwall” 7/16” OSB Sheathing with AirGuard Moisture Barrier Between Vinyl Siding & Storm Sheathing
Window Type: Vinyl Thermopane Windows with Low-E Glass, Grids & Tilt-Sash
Baseboards: 3” Baseboard throughout
Ceiling Fans: Wire & Brace for Ceiling Fan in Living Room, Den, and Bedrooms
Ceiling Texture: Knockdown Textured ceilings
Interior Doors: 6-Panel Interior Doors
Safety Alarms: Smoke Detectors in each Bedroom & Living Area, all Smoke Detectors are Interconnected to Alarm Simultaneously if Any One Alarm Activates
Ceiling Fans: Wire & Brace for Ceiling Fan in Living Room, Den, and Bedrooms
Ceiling Texture: Knockdown Textured ceilings
Interior Doors: 6-Panel Interior Doors
Safety Alarms: Smoke Detectors in each Bedroom & Living Area, all Smoke Detectors are Interconnected to Alarm Simultaneously if Any One Alarm Activates
Kitchen Additional Specs: Black GE Appliances Standard. (Stainless Optional) with Nationwide Warranty:
Kitchen Cabinetry: 30”/36” Staggered Wall Cabinetry
Kitchen Countertops: Solido Edge Laminate Countertops
Kitchen Dishwasher: Pot Scrubber Dishwasher – Black
Kitchen Faucets: Single Lever Kitchen Faucet– Chrome
Kitchen Flooring: Hand-Laid Vinyl Tile
Kitchen Lighting: Recess LED Can Ceiling Lights / Chandelier in all Dining Rooms
Kitchen Range Hood: Microwave/Venthood Over Range
Kitchen Range Type: 30” Electric Smooth-top Range
Kitchen Refrigerator: 25 cu. ft. SxS Refrigerator
Kitchen Sink: 8” Deep Double Bowl Stainless Steel Kitchen Sink
Kitchen Cabinetry: 30”/36” Staggered Wall Cabinetry
Kitchen Countertops: Solido Edge Laminate Countertops
Kitchen Dishwasher: Pot Scrubber Dishwasher – Black
Kitchen Faucets: Single Lever Kitchen Faucet– Chrome
Kitchen Flooring: Hand-Laid Vinyl Tile
Kitchen Lighting: Recess LED Can Ceiling Lights / Chandelier in all Dining Rooms
Kitchen Range Hood: Microwave/Venthood Over Range
Kitchen Range Type: 30” Electric Smooth-top Range
Kitchen Refrigerator: 25 cu. ft. SxS Refrigerator
Kitchen Sink: 8” Deep Double Bowl Stainless Steel Kitchen Sink
Electrical Service: 200 Amp Service with all Copper Wire
Thermostat: Programmable Thermostat for Heating and Cooling
Washer Dryer Plumb Wire: Plumbed for Washer with leak proof faucet compartment
Water Heater: 50 gal. Water Heater with Pressure Relief Valve with Drain Pan & Dual Elements
Thermostat: Programmable Thermostat for Heating and Cooling
Washer Dryer Plumb Wire: Plumbed for Washer with leak proof faucet compartment
Water Heater: 50 gal. Water Heater with Pressure Relief Valve with Drain Pan & Dual Elements
Please Note:
All sizes and dimensions are nominal or based on approximate builder measurements. Country Living Modular Homes reserves the right to make changes due to any changes in material, color, specifications, and features anytime without notice or obligation.

