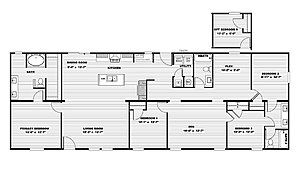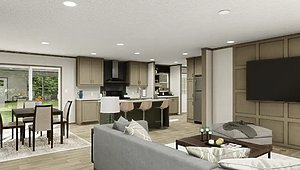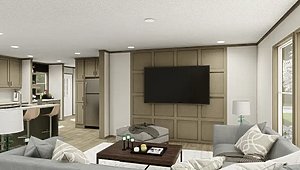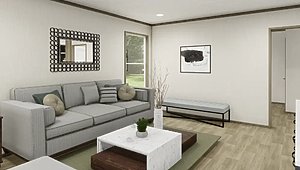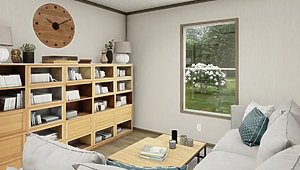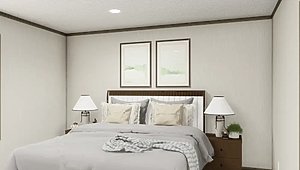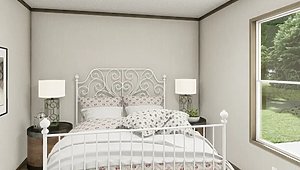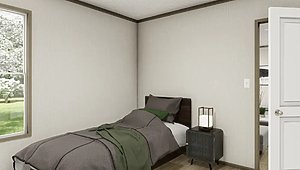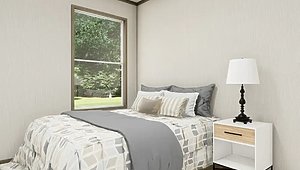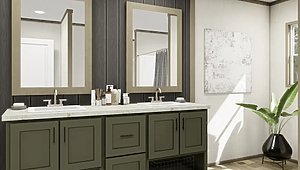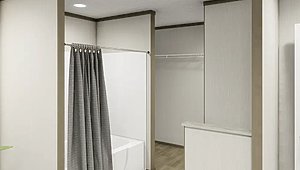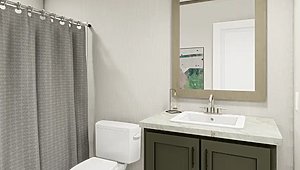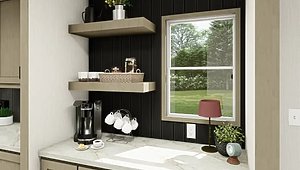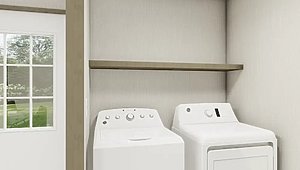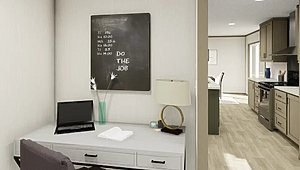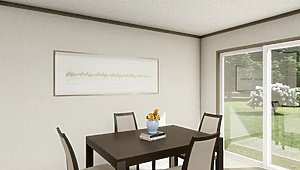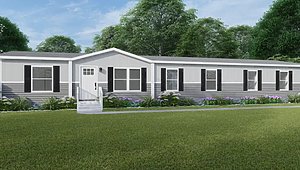Gallery
Tours & Videos
Specifications
Bathroom Additional Specs: 3” Stile Mirror Trim
Bathroom Cabinets: Furniture-Style Vanity
Bathroom Faucets: Pfister® Metal Faucets Throughout
Bathroom Flooring: Congoleum® Upgraded Linoleum Throughout
Bathroom Sink: Double Lavs in Primary Baths
Bathroom Cabinets: Furniture-Style Vanity
Bathroom Faucets: Pfister® Metal Faucets Throughout
Bathroom Flooring: Congoleum® Upgraded Linoleum Throughout
Bathroom Sink: Double Lavs in Primary Baths
Additional Specs: Solid Steel I Beam with Full Depth Outriggers / Fully Vented Soffit & Roof Vents
Floor Joists: 16” On Center 2×6 Floor Joist
Side Wall Height: 8’ Sidewalls with Flat Interior Ceilings
Floor Joists: 16” On Center 2×6 Floor Joist
Side Wall Height: 8’ Sidewalls with Flat Interior Ceilings
Additional Specs: Hardie-Board Cement Fascia / Rip-Preventing Bottom Board
Front Door: 36×80 Craftsman-Style In-Swing Front Door
Exterior Lighting: Decorative Exterior Lantern Lights Front and Rear
Other: Exterior Water Faucet on Rear
Rear Door: 36×80 Cottage In-Swing Rear Door
Siding: LP® Smart Panel Siding
Window Type: Lux® Argon Gas Low-E Windows
Front Door: 36×80 Craftsman-Style In-Swing Front Door
Exterior Lighting: Decorative Exterior Lantern Lights Front and Rear
Other: Exterior Water Faucet on Rear
Rear Door: 36×80 Cottage In-Swing Rear Door
Siding: LP® Smart Panel Siding
Window Type: Lux® Argon Gas Low-E Windows
Interior Doors: 30” Raised Two-Panel Interior Doors / Full Triple Metal Hinges on Interior Doors / Sliding Glass Door in All Multi-Sections
Interior Lighting: LED Can Lights Throughout / Switched Lights in Walk-In Closets
Interior Walls: Framed Décor Wall in Living Area
Interior Flooring: Congoleum® Upgraded Linoleum Throughout
Interior Lighting: LED Can Lights Throughout / Switched Lights in Walk-In Closets
Interior Walls: Framed Décor Wall in Living Area
Interior Flooring: Congoleum® Upgraded Linoleum Throughout
Kitchen Cabinetry: Fully Cabinet/Wall Encased Refrigerator / 42” DuraCraft® Overhead Lined Cabinets with Mid-Shelves
Kitchen Dishwasher: Stainless Steel Dishwasher
Kitchen Drawer Type: Drawer Bank on Each Side of Range
Kitchen Faucets: Gooseneck Pfister® Kitchen Faucet with Pull Out Sprayer
Kitchen Flooring: Congoleum® Upgraded Linoleum Throughout
Kitchen Other: Kitchen Island Standard
Kitchen Range Hood: Stainless Steel Designer Rangehood
Kitchen Refrigerator: Frigidaire® Smooth-Top Range and Side-by-Side Refrigerator with Water/Ice in Door
Kitchen Sink: Double Bowl 8” Deep Stainless-Steel Kitchen Sink
Kitchen Dishwasher: Stainless Steel Dishwasher
Kitchen Drawer Type: Drawer Bank on Each Side of Range
Kitchen Faucets: Gooseneck Pfister® Kitchen Faucet with Pull Out Sprayer
Kitchen Flooring: Congoleum® Upgraded Linoleum Throughout
Kitchen Other: Kitchen Island Standard
Kitchen Range Hood: Stainless Steel Designer Rangehood
Kitchen Refrigerator: Frigidaire® Smooth-Top Range and Side-by-Side Refrigerator with Water/Ice in Door
Kitchen Sink: Double Bowl 8” Deep Stainless-Steel Kitchen Sink
Additional Specs: ENERGY STAR® Rated / Upgraded Insulation
Shut Off Valves Throughout: Whole House Water Cut Off
Thermostat: ecobee® Smart Thermostat
Water Heater: Rheem® 40 Gallon Water Heater
Water Shut Off Valves: Water Cut Offs at Plumbing Fixtures
Shut Off Valves Throughout: Whole House Water Cut Off
Thermostat: ecobee® Smart Thermostat
Water Heater: Rheem® 40 Gallon Water Heater
Water Shut Off Valves: Water Cut Offs at Plumbing Fixtures
Please Note:
All sizes and dimensions are nominal or based on approximate builder measurements. Country Living Modular Homes reserves the right to make changes due to any changes in material, color, specifications, and features anytime without notice or obligation.



